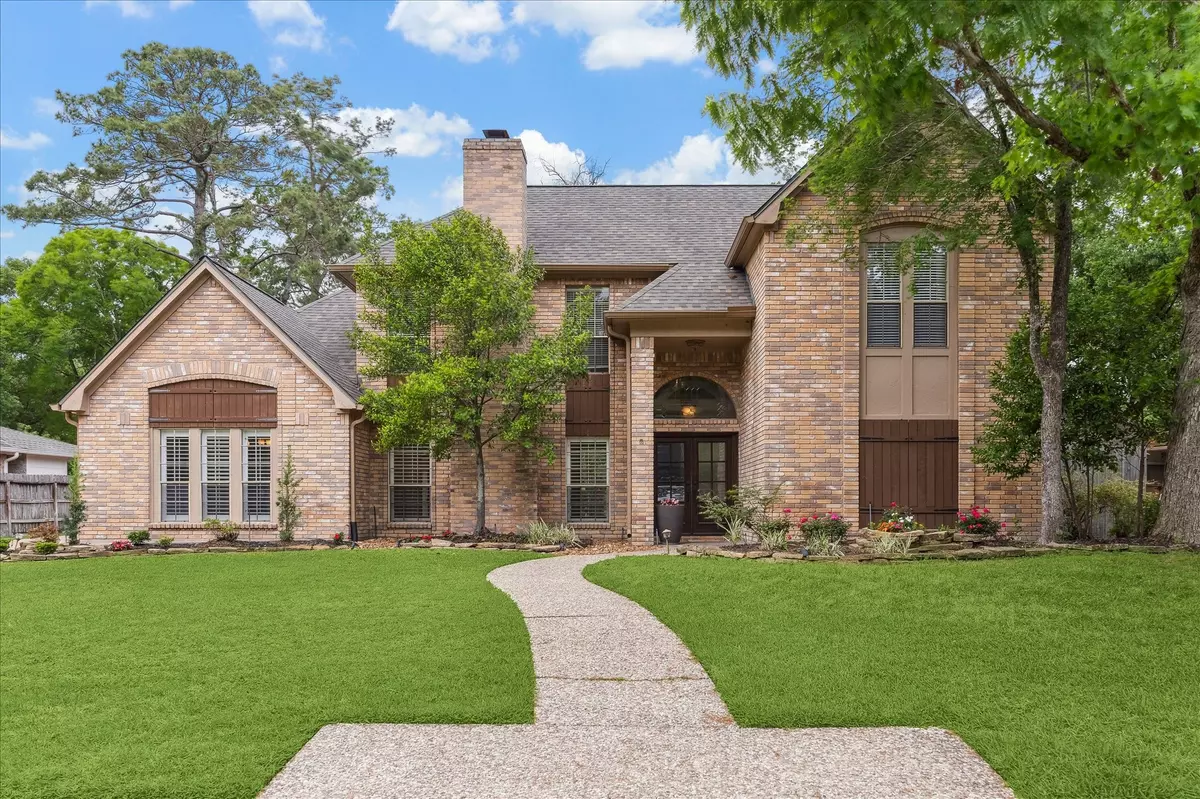$459,900
For more information regarding the value of a property, please contact us for a free consultation.
4 Beds
4 Baths
3,083 SqFt
SOLD DATE : 05/02/2025
Key Details
Property Type Single Family Home
Sub Type Detached
Listing Status Sold
Purchase Type For Sale
Square Footage 3,083 sqft
Price per Sqft $149
Subdivision Sand Creek Village Sec 02 R/P
MLS Listing ID 71443895
Sold Date 05/02/25
Style Traditional
Bedrooms 4
Full Baths 3
Half Baths 1
HOA Fees $3/ann
HOA Y/N Yes
Year Built 1985
Annual Tax Amount $9,437
Tax Year 2023
Lot Size 10,454 Sqft
Acres 0.24
Property Sub-Type Detached
Property Description
Beautiful custom, Marilyn O' Connor home on large lot and many updates. Desirable floor plan with easy flow. New roof 3/30/25. 4 bedrooms 3.5 bathrooms with gameroom & study. The primary bedroom is downstairs with wood flooring and has a connecting home office with French doors & vaulted ceiling. This room with great views of the backyard. The newly remodeled beautiful primary en-suite bathroom is big with a spa like feel! Two vanities & two walk in closets. Powder room with new vanity. Large family room has a beautilful bar area with stacked stone accent and a beautiful brick fireplace. Formal dining with new flooring. Kitchen is very roomy with vaulted ceilings, island with bar seating, upper & lower cabinet lighting, brand new gas cooktop. Upstairs you have 3 bedrooms, 2 full bathrooms & a gameroom. The backyard is huge & plenty of room for a future pool if desired. Home has upgraded windows in the last few years, newer dishwasher, carpet, hot waters heaters & gutters
Location
State TX
County Harris
Area Kingwood East
Interior
Interior Features Breakfast Bar, Crown Molding, Dry Bar, Entrance Foyer, Granite Counters, Hollywood Bath, High Ceilings, Kitchen Island, Kitchen/Family Room Combo, Bath in Primary Bedroom, Pantry, Separate Shower, Tub Shower, Vanity, Walk-In Pantry
Heating Central, Gas
Cooling Central Air, Electric
Flooring Carpet, Engineered Hardwood, Plank, Tile, Vinyl
Fireplaces Number 1
Fireplaces Type Gas Log
Fireplace Yes
Appliance Dishwasher, Electric Oven, Gas Cooktop, Disposal, Microwave
Laundry Washer Hookup, Electric Dryer Hookup, Gas Dryer Hookup
Exterior
Exterior Feature Covered Patio, Fully Fenced, Fence, Sprinkler/Irrigation, Patio
Parking Features Detached, Garage
Garage Spaces 2.0
Fence Back Yard
Water Access Desc Public
Roof Type Composition
Porch Covered, Deck, Patio
Private Pool No
Building
Lot Description Subdivision
Story 2
Entry Level Two
Foundation Slab
Builder Name Marilyn O' Conner
Sewer Public Sewer
Water Public
Architectural Style Traditional
Level or Stories Two
New Construction No
Schools
Elementary Schools Deerwood Elementary School
Middle Schools Riverwood Middle School
High Schools Kingwood High School
School District 29 - Humble
Others
HOA Name KAM
Tax ID 114-958-003-0041
Security Features Prewired,Security System Leased,Smoke Detector(s)
Read Less Info
Want to know what your home might be worth? Contact us for a FREE valuation!

Our team is ready to help you sell your home for the highest possible price ASAP

Bought with RE/MAX Associates Northeast
GET MORE INFORMATION

Broker Associate | Lic# 0477374






