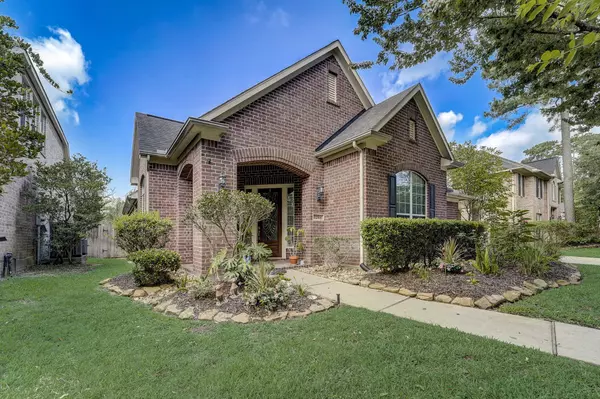$395,000
For more information regarding the value of a property, please contact us for a free consultation.
3 Beds
3 Baths
3,024 SqFt
SOLD DATE : 01/30/2024
Key Details
Property Type Single Family Home
Sub Type Detached
Listing Status Sold
Purchase Type For Sale
Square Footage 3,024 sqft
Price per Sqft $127
Subdivision Eagle Springs Sec 05
MLS Listing ID 63299980
Sold Date 01/30/24
Style Traditional
Bedrooms 3
Full Baths 2
Half Baths 1
HOA Fees $6/ann
HOA Y/N Yes
Year Built 2002
Annual Tax Amount $9,737
Tax Year 2022
Lot Size 8,402 Sqft
Acres 0.1929
Property Sub-Type Detached
Property Description
This Village Built, Cezanne Plan, is truly one of the best floor plans available! As you enter through the covered front porch you are greeted by an elegant formal dining room that leads through a butler's pantry to your open concept gourmet kitchen with 42" cabinets, an island w/ cooktop, & seating for 4 overlooking the Great Room. The high ceilings give this open Kitchen/Family Room an expansive look but maintains the cozy feel. Warm up next to the fireplace or carry the party out back to the custom entertaining space with lush landscaping! This home offers 2 guest bedrooms and a bath toward the front, with a half bath and huge Laundry/Mud room off the entrance to the garage with additional built-in workstation. The elegant study features built in bookcases, double doors, and sits just outside the entrance to the Primary retreat. The Primary re-treat features a tray ceiling, primary ensuite with dual vanities, separate tub and shower and an enormous closet with custom built-ins.
Location
State TX
County Harris
Community Community Pool, Curbs, Gutter(S)
Area Atascocita South
Interior
Interior Features Breakfast Bar, Butler's Pantry, Crown Molding, Double Vanity, High Ceilings, Jetted Tub, Kitchen Island, Kitchen/Family Room Combo, Bath in Primary Bedroom, Separate Shower, Tub Shower, Walk-In Pantry, Window Treatments, Ceiling Fan(s)
Heating Central, Gas
Cooling Central Air, Electric
Flooring Carpet, Tile, Wood
Fireplaces Number 1
Fireplaces Type Gas Log
Fireplace Yes
Appliance Dishwasher, Electric Oven, Gas Cooktop, Disposal, Microwave
Laundry Washer Hookup, Electric Dryer Hookup
Exterior
Exterior Feature Covered Patio, Deck, Fence, Sprinkler/Irrigation, Patio
Parking Features Attached, Driveway, Garage
Garage Spaces 2.0
Fence Back Yard
Community Features Community Pool, Curbs, Gutter(s)
Water Access Desc Public
Roof Type Composition
Porch Covered, Deck, Patio
Private Pool No
Building
Lot Description Cul-De-Sac, Subdivision, Backs to Greenbelt/Park
Faces Northeast
Story 1
Entry Level One
Foundation Slab
Builder Name Village Builders
Sewer Public Sewer
Water Public
Architectural Style Traditional
Level or Stories One
New Construction No
Schools
Elementary Schools Eagle Springs Elementary School
Middle Schools Timberwood Middle School
High Schools Atascocita High School
School District 29 - Humble
Others
HOA Name Eagle Springs Community/Crest Mgm
HOA Fee Include Recreation Facilities
Tax ID 121-462-002-0014
Ownership Full Ownership
Acceptable Financing Cash, Conventional, FHA, VA Loan
Listing Terms Cash, Conventional, FHA, VA Loan
Read Less Info
Want to know what your home might be worth? Contact us for a FREE valuation!

Our team is ready to help you sell your home for the highest possible price ASAP

Bought with Texas Signature Realty
GET MORE INFORMATION

Broker Associate | Lic# 0477374






