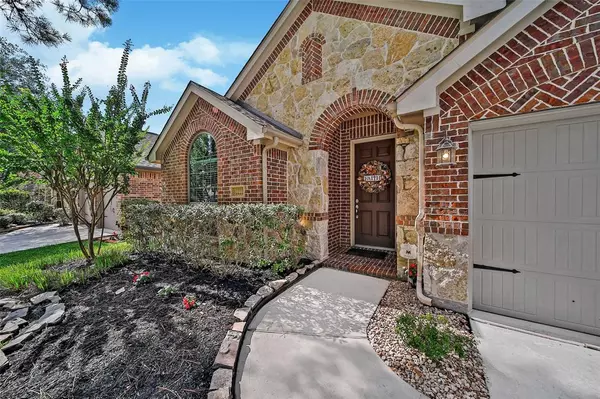$320,000
For more information regarding the value of a property, please contact us for a free consultation.
3 Beds
2 Baths
2,004 SqFt
SOLD DATE : 08/08/2023
Key Details
Property Type Single Family Home
Listing Status Sold
Purchase Type For Sale
Square Footage 2,004 sqft
Price per Sqft $157
Subdivision Eagle Springs
MLS Listing ID 18308411
Sold Date 08/08/23
Style Traditional
Bedrooms 3
Full Baths 2
HOA Fees $81/ann
HOA Y/N 1
Year Built 2008
Annual Tax Amount $6,973
Tax Year 2022
Lot Size 6,250 Sqft
Acres 0.1435
Property Description
Situated within the beautiful community of Eagle Springs, this remarkable property boasts a serene location backing to a green tree reserve, offering a peaceful & private ambiance.
This single-story home features a thoughtfully designed layout, including a study, formal dining as well as 3 bedrooms & 2 well-appointed bathrooms.
The heart of the home lies in the open kitchen, which seamlessly connects to the den & breakfast area, creating a warm & inviting atmosphere for family gatherings. A convenient built-in desk is ideal for managing daily tasks & keeping everything organized.
Designed & crafted by Highland Homes, the residence showcases a charming stone & brick exterior, adding to its timeless appeal. The covered patio provides a delightful outdoor retreat, where you can relax & enjoy the natural surroundings.
This home offers a wonderful combination of comfort, functionality, & style, making it a desirable place to call home in the desirable Eagle Springs community.
Location
State TX
County Harris
Area Atascocita South
Rooms
Bedroom Description All Bedrooms Down,En-Suite Bath,Primary Bed - 1st Floor,Split Plan,Walk-In Closet
Other Rooms Breakfast Room, Den, Formal Dining, Home Office/Study
Den/Bedroom Plus 3
Kitchen Breakfast Bar, Island w/o Cooktop, Pantry
Interior
Interior Features Alarm System - Owned, Drapes/Curtains/Window Cover, High Ceiling
Heating Central Gas
Cooling Central Electric
Flooring Carpet, Tile
Fireplaces Number 1
Fireplaces Type Gaslog Fireplace
Exterior
Exterior Feature Back Yard Fenced, Covered Patio/Deck
Garage Attached Garage
Garage Spaces 2.0
Garage Description Auto Garage Door Opener, Double-Wide Driveway
Roof Type Composition
Street Surface Concrete,Curbs,Gutters
Private Pool No
Building
Lot Description Greenbelt, Subdivision Lot
Story 1
Foundation Slab
Lot Size Range 0 Up To 1/4 Acre
Builder Name Highland
Water Water District
Structure Type Brick,Cement Board,Stone
New Construction No
Schools
Elementary Schools Atascocita Springs Elementary School
Middle Schools West Lake Middle School
High Schools Atascocita High School
School District 29 - Humble
Others
Restrictions Deed Restrictions
Tax ID 129-523-003-0006
Ownership Full Ownership
Energy Description Ceiling Fans,Insulated/Low-E windows
Acceptable Financing Cash Sale, Conventional, FHA, VA
Tax Rate 2.7562
Disclosures Mud, Sellers Disclosure
Listing Terms Cash Sale, Conventional, FHA, VA
Financing Cash Sale,Conventional,FHA,VA
Special Listing Condition Mud, Sellers Disclosure
Read Less Info
Want to know what your home might be worth? Contact us for a FREE valuation!

Our team is ready to help you sell your home for the highest possible price ASAP

Bought with Lucky Money Real Estate
GET MORE INFORMATION

Broker Associate | Lic# 0477374






