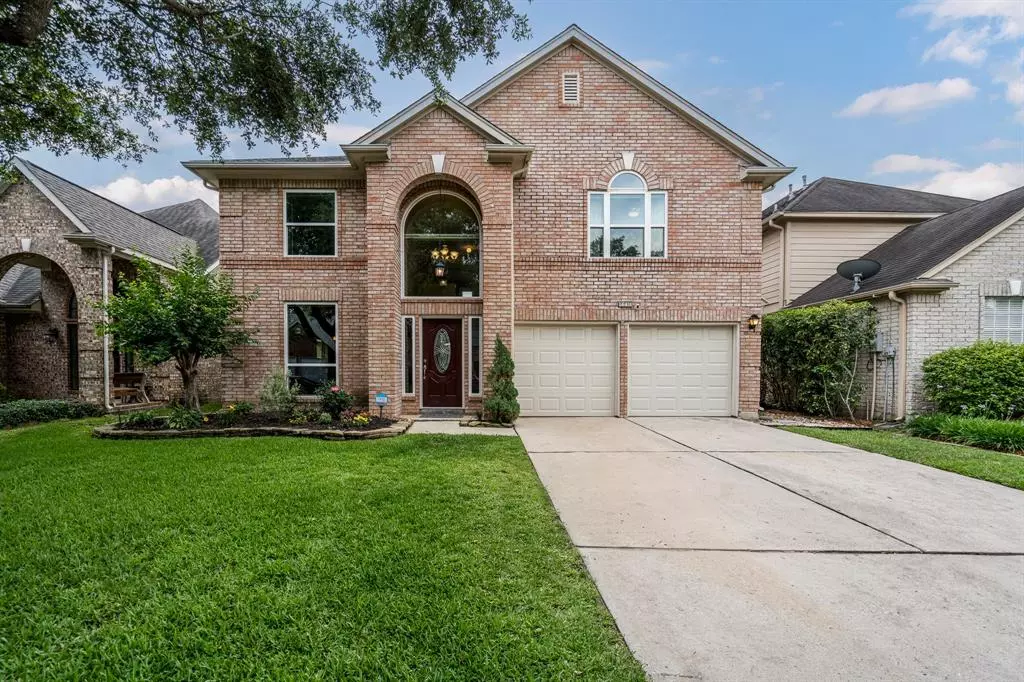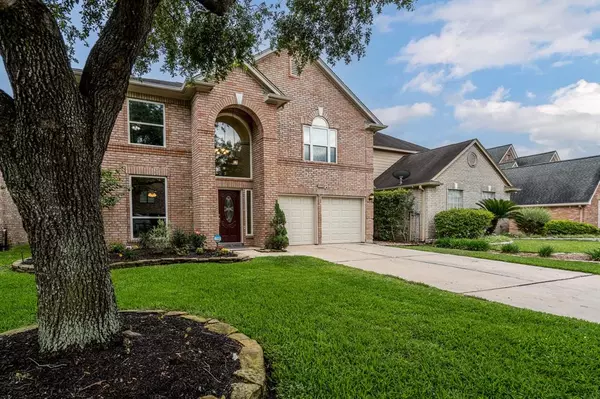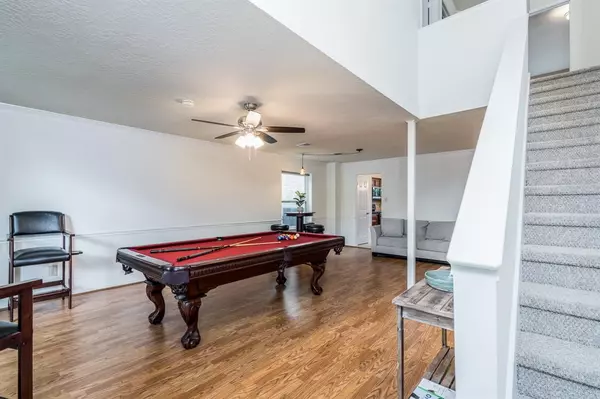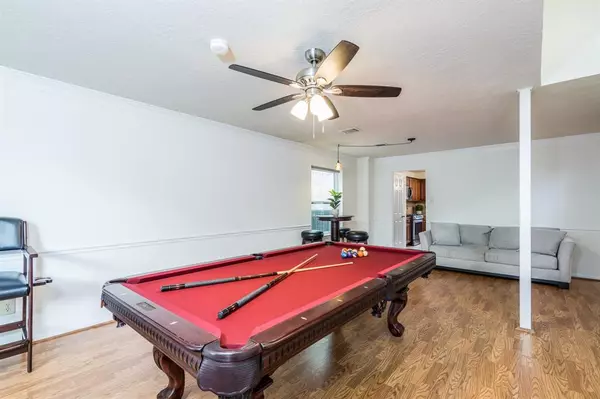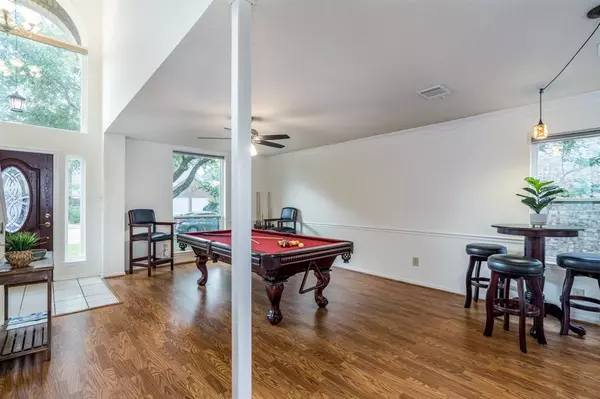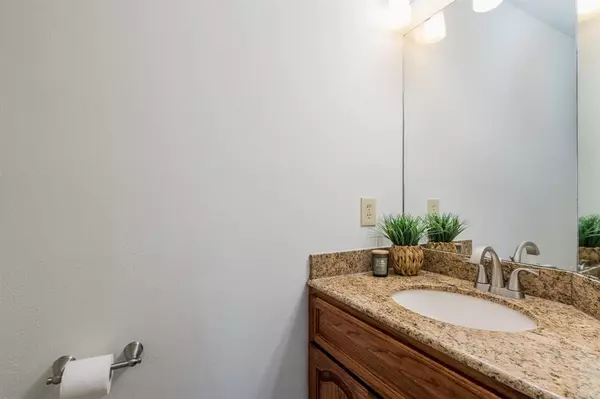$389,000
For more information regarding the value of a property, please contact us for a free consultation.
4 Beds
2.1 Baths
2,623 SqFt
SOLD DATE : 06/23/2023
Key Details
Property Type Single Family Home
Listing Status Sold
Purchase Type For Sale
Square Footage 2,623 sqft
Price per Sqft $152
Subdivision Hearthstone Sec 07
MLS Listing ID 93424123
Sold Date 06/23/23
Style Traditional
Bedrooms 4
Full Baths 2
Half Baths 1
HOA Fees $46/ann
HOA Y/N 1
Year Built 1991
Annual Tax Amount $7,256
Tax Year 2022
Lot Size 5,000 Sqft
Acres 0.1148
Property Description
Experience luxurious living in this stunning residence on Hearthstone Country Club's 1st green. Beautiful landscaping welcomes you as you enter. The open floor plan connects living spaces seamlessly for entertaining and everyday comfort. Kitchen features LG appliances, wood cabinetry, and a spacious center island. Enjoy breakfast with serene golf course views from the charming breakfast area. The living room offers breathtaking views, natural light and dry bar. Unwind by the fireplace or on the patio. The primary suite with golf course view balcony offers a sitting area, spa-like ensuite, and two separate walk-in closets. Additional bedrooms provide comfort and privacy, one of which makes for a large ideal work-from-home office. Outside, a meticulously landscaped yard boasts a patio, private pool, hot tub, trees, and vibrant flower beds and your own private access to the 1st green. Hearthstone Country Club offers its members world-class amenities. Don't miss out on this opportunity!
Location
State TX
County Harris
Area Copperfield Area
Rooms
Bedroom Description All Bedrooms Up,En-Suite Bath,Primary Bed - 2nd Floor,Multilevel Bedroom,Sitting Area,Walk-In Closet
Other Rooms Breakfast Room, Den, Family Room, Formal Dining, Formal Living, Living Area - 1st Floor, Living/Dining Combo, Utility Room in House
Master Bathroom Primary Bath: Double Sinks, Primary Bath: Shower Only
Kitchen Island w/o Cooktop, Kitchen open to Family Room, Pantry
Interior
Interior Features Alarm System - Owned, Drapes/Curtains/Window Cover, Dry Bar, Fire/Smoke Alarm
Heating Central Gas
Cooling Central Electric
Flooring Carpet
Fireplaces Number 1
Fireplaces Type Gaslog Fireplace
Exterior
Exterior Feature Back Yard, Back Yard Fenced, Balcony, Fully Fenced, Patio/Deck, Spa/Hot Tub, Sprinkler System
Parking Features Attached Garage
Garage Spaces 2.0
Pool Gunite, Heated, In Ground
Roof Type Composition
Street Surface Concrete,Curbs,Gutters
Private Pool Yes
Building
Lot Description In Golf Course Community, On Golf Course
Story 2
Foundation Slab
Lot Size Range 0 Up To 1/4 Acre
Water Water District
Structure Type Brick,Wood
New Construction No
Schools
Elementary Schools Owens Elementary School (Cypress-Fairbanks)
Middle Schools Labay Middle School
High Schools Cypress Falls High School
School District 13 - Cypress-Fairbanks
Others
HOA Fee Include Clubhouse,Grounds,Recreational Facilities
Senior Community No
Restrictions Deed Restrictions
Tax ID 116-054-002-0021
Ownership Full Ownership
Energy Description Attic Fan,Attic Vents,Ceiling Fans,Insulated/Low-E windows
Acceptable Financing Cash Sale, Conventional, FHA
Tax Rate 2.3831
Disclosures Mud, Sellers Disclosure
Listing Terms Cash Sale, Conventional, FHA
Financing Cash Sale,Conventional,FHA
Special Listing Condition Mud, Sellers Disclosure
Read Less Info
Want to know what your home might be worth? Contact us for a FREE valuation!

Our team is ready to help you sell your home for the highest possible price ASAP

Bought with Compass RE Texas, LLC - Houston
GET MORE INFORMATION

Broker Associate | Lic# 0477374

