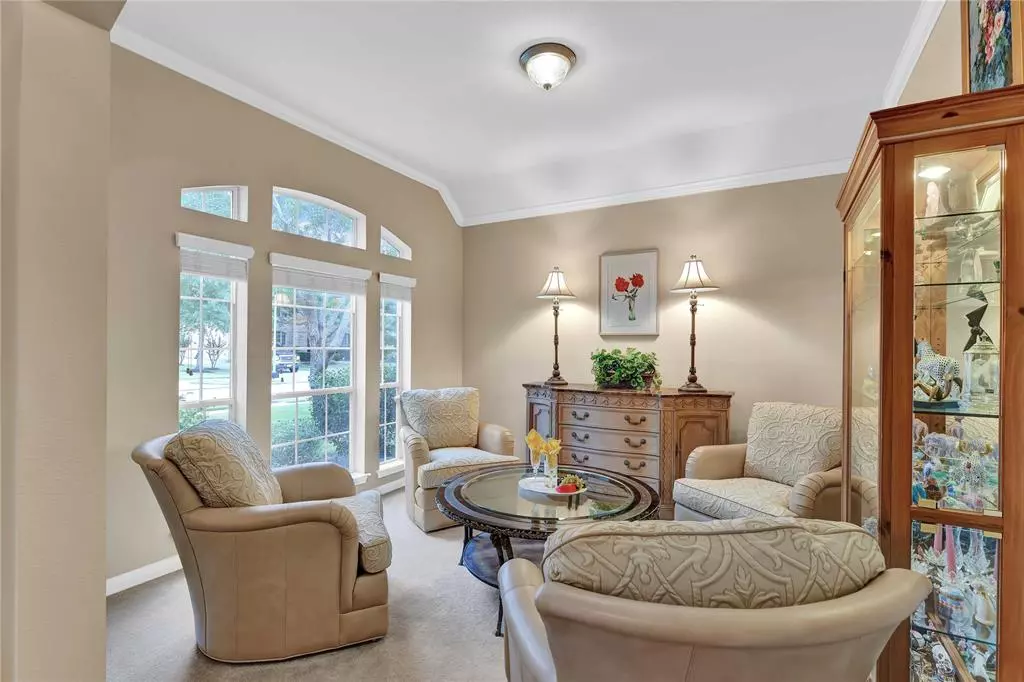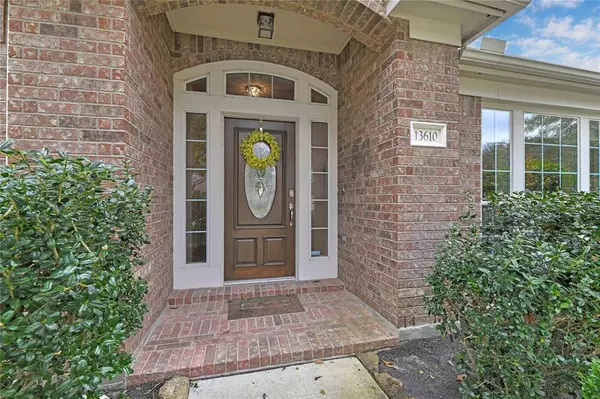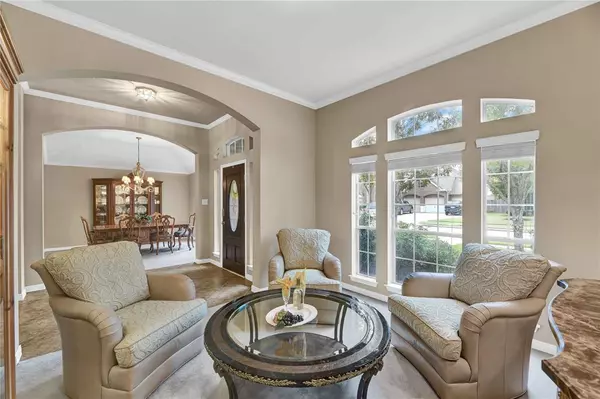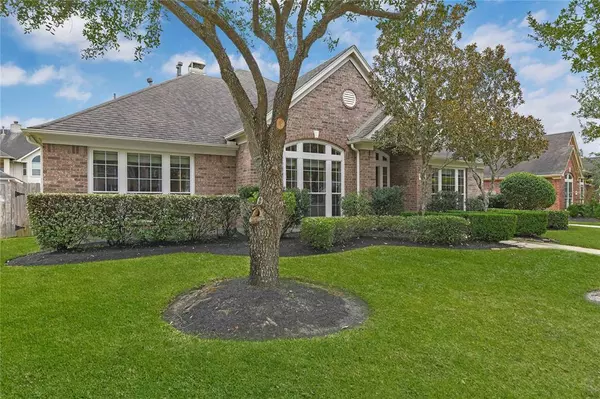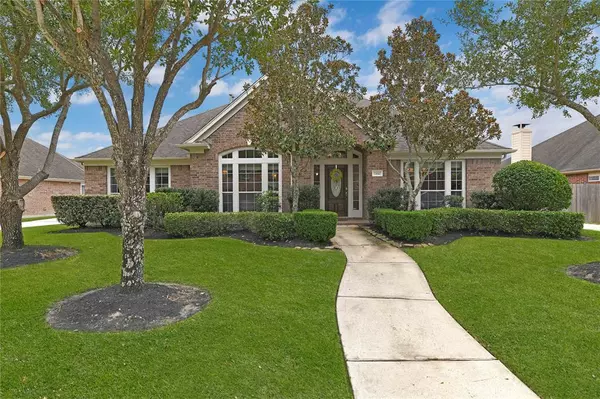$415,000
For more information regarding the value of a property, please contact us for a free consultation.
4 Beds
3 Baths
3,115 SqFt
SOLD DATE : 03/29/2023
Key Details
Property Type Single Family Home
Listing Status Sold
Purchase Type For Sale
Square Footage 3,115 sqft
Price per Sqft $128
Subdivision Summerwood Sec 18
MLS Listing ID 11889535
Sold Date 03/29/23
Style Traditional
Bedrooms 4
Full Baths 3
HOA Fees $73/ann
HOA Y/N 1
Year Built 2005
Annual Tax Amount $8,452
Tax Year 2022
Lot Size 8,714 Sqft
Acres 0.2
Property Description
Located on a cul-de-sac street in the sought after community of Summerwood. Brick home with mainly first floor living. Guests are greeted w/an extended tile entry that flows into the den, the heart of the home. The den is a spacious room w/art niches, tile floors, corner fireplace, & plenty of windows. Flanking the foyer is a formal dining with vaulted ceiling & a living room that would make the perfect study w/natural light & views of the front yard. Kitchen has rich wood cabinets & granite counters offering plenty of work space. SS appliances w/updated gas range w/5 burners & gridle. Greet the morning at your breakfast table as sun filters through the windows. 3 secondary bedrooms & full bath, with close access to laundry room. Owner's retreat is an oasis w/a sitting area, En-Suite bath & walk in closet. Upstairs is a 19x16 room, 2 closets & full bath-Game room, Media, or 5th bedroom. Your choice. Outdoor covered patio perfect for outdoor entertaining. 2 Car garage w/10 ft extension!
Location
State TX
County Harris
Community Summerwood
Area Summerwood/Lakeshore
Rooms
Bedroom Description All Bedrooms Down,En-Suite Bath,Primary Bed - 1st Floor,Sitting Area,Walk-In Closet
Other Rooms Breakfast Room, Den, Formal Dining, Formal Living, Gameroom Up
Master Bathroom Primary Bath: Double Sinks, Primary Bath: Jetted Tub, Primary Bath: Separate Shower
Den/Bedroom Plus 5
Kitchen Kitchen open to Family Room, Walk-in Pantry
Interior
Interior Features Drapes/Curtains/Window Cover, Dryer Included, Formal Entry/Foyer, Refrigerator Included, Washer Included
Heating Central Gas
Cooling Central Electric
Flooring Carpet, Tile
Fireplaces Number 1
Fireplaces Type Gas Connections, Wood Burning Fireplace
Exterior
Exterior Feature Back Yard Fenced, Covered Patio/Deck, Sprinkler System, Subdivision Tennis Court
Parking Features Attached/Detached Garage, Oversized Garage
Garage Spaces 2.0
Garage Description Auto Garage Door Opener
Roof Type Composition
Street Surface Concrete,Curbs,Gutters
Private Pool No
Building
Lot Description Cul-De-Sac, Subdivision Lot
Story 1.5
Foundation Slab
Lot Size Range 0 Up To 1/4 Acre
Builder Name Perry Homes
Water Water District
Structure Type Brick,Cement Board
New Construction No
Schools
Elementary Schools Summerwood Elementary School
Middle Schools Woodcreek Middle School
High Schools Summer Creek High School
School District 29 - Humble
Others
HOA Fee Include Recreational Facilities
Senior Community No
Restrictions Deed Restrictions
Tax ID 125-533-004-0021
Ownership Full Ownership
Energy Description Ceiling Fans,Insulated/Low-E windows
Acceptable Financing Cash Sale, Conventional, FHA, VA
Tax Rate 2.7932
Disclosures Mud, Sellers Disclosure
Listing Terms Cash Sale, Conventional, FHA, VA
Financing Cash Sale,Conventional,FHA,VA
Special Listing Condition Mud, Sellers Disclosure
Read Less Info
Want to know what your home might be worth? Contact us for a FREE valuation!

Our team is ready to help you sell your home for the highest possible price ASAP

Bought with JPAR - The Sears Group
GET MORE INFORMATION
Broker Associate | Lic# 0477374

